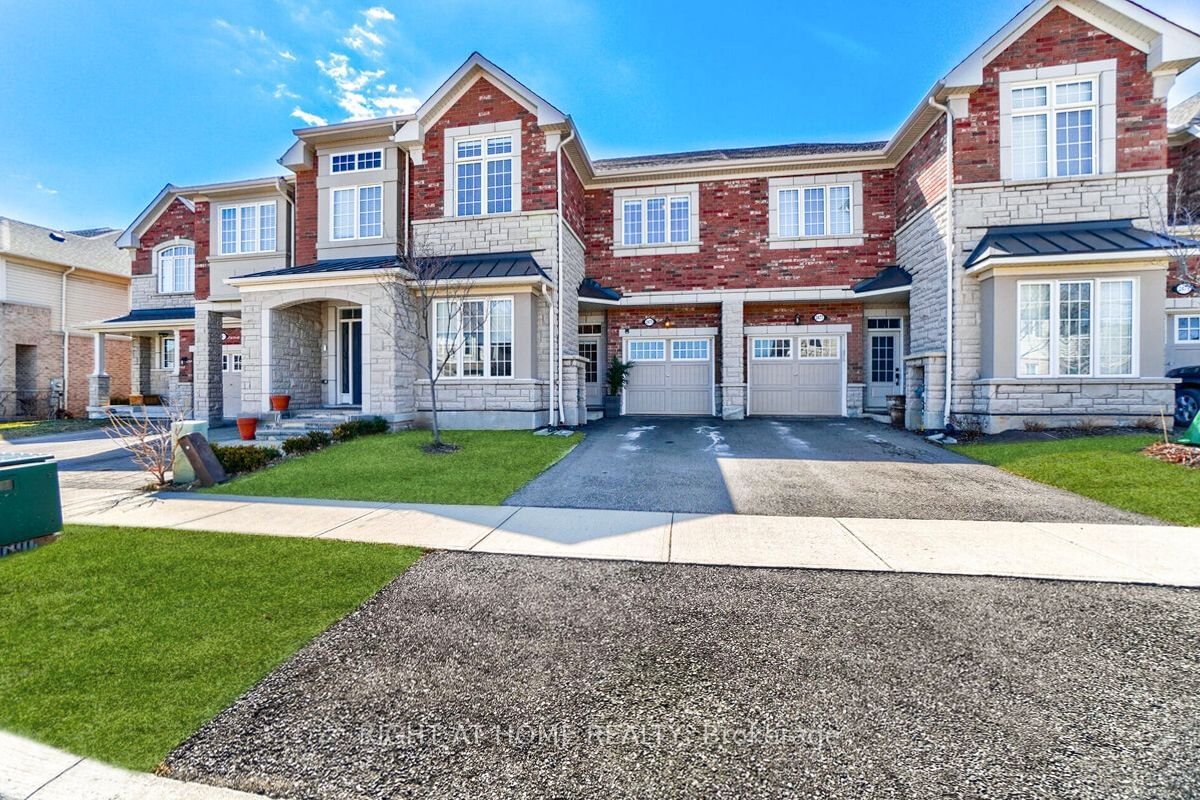$1,399,999
$*,***,***
4-Bed
3-Bath
Listed on 2/12/24
Listed by RIGHT AT HOME REALTY
This welcoming townhome offers over 2800 s.q Ft of living space and is sure to impress you. As you enter the main level of this beautiful home, you will enjoy a hardwood floor in pristine condition, crown mouldings and wainscotting throughout the main level. The 10 ft ceiling office is filled with many windows that allow the daylight to stream through. The great room offers cozy fireplace, stone accent wall and pot lights. White kitchen with upgraded cabinet, s/s appliances, backsplash and grey island with granite counter and extended counter with sitting for 6. The dining area has access to the backyard with a concrete paved sitting area and shaded with pergola. The upper level has 4 good sized bedrooms with hardwood flooring and laundry. Primary bedroom is spacious and has its own walk-in closet and updated ensuite bathroom. The other 3 bedrooms are good sized rooms. Second full bathroom and a laundry on second floor.
The lower level offers a recreation area with fireplace, a gym and a storage. This home is turnkey. Move in and enjoy the convenient location (close to parks, schools and hospital) and a quiet street.
W8061202
Att/Row/Twnhouse, 2-Storey
6
4
3
1
Attached
3
6-15
Central Air
Part Fin
Y
Y
Brick, Stone
Forced Air
N
$5,056.90 (2023)
98.82x23.00 (Feet)
